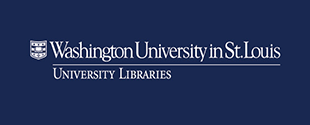Project Name
Silver Shack
Files
Download
Download Full Text (112 KB)
Project Location
Sangsu, Seoul, Korea
Year of Completion
2005
Archived Year
2013
Climate
Hot Summer Continental Climate
Application
Façade
Material and its Properties
Translucent Polycarbonate
Environmental Response
Comfort and energy-saving features had to be reached by using common materials assembled in a unique way. The façade is composed of a layer of translucent polycarbonate fixed to a regular steel frame on reinforced concrete walls, which shows the 13 mm thick aluminum-coated insulation.
Recommended Citation
Chae Pereira Architects, "Silver Shack" (2005). Building Case Studies. 159.
https://openscholarship.wustl.edu/bcs/159



Owner
N/A